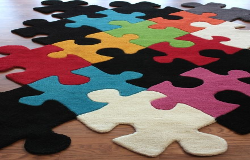Floor Plan

In architecture and building engineering, a floor plan is a drawing to scale, showing a view from above, of the relationships between rooms, spaces, traffic patterns, and other physical features at one level of a structure. ... Floor plans may also include details of fixtures like sinks, water heaters, furnaces, etc.
